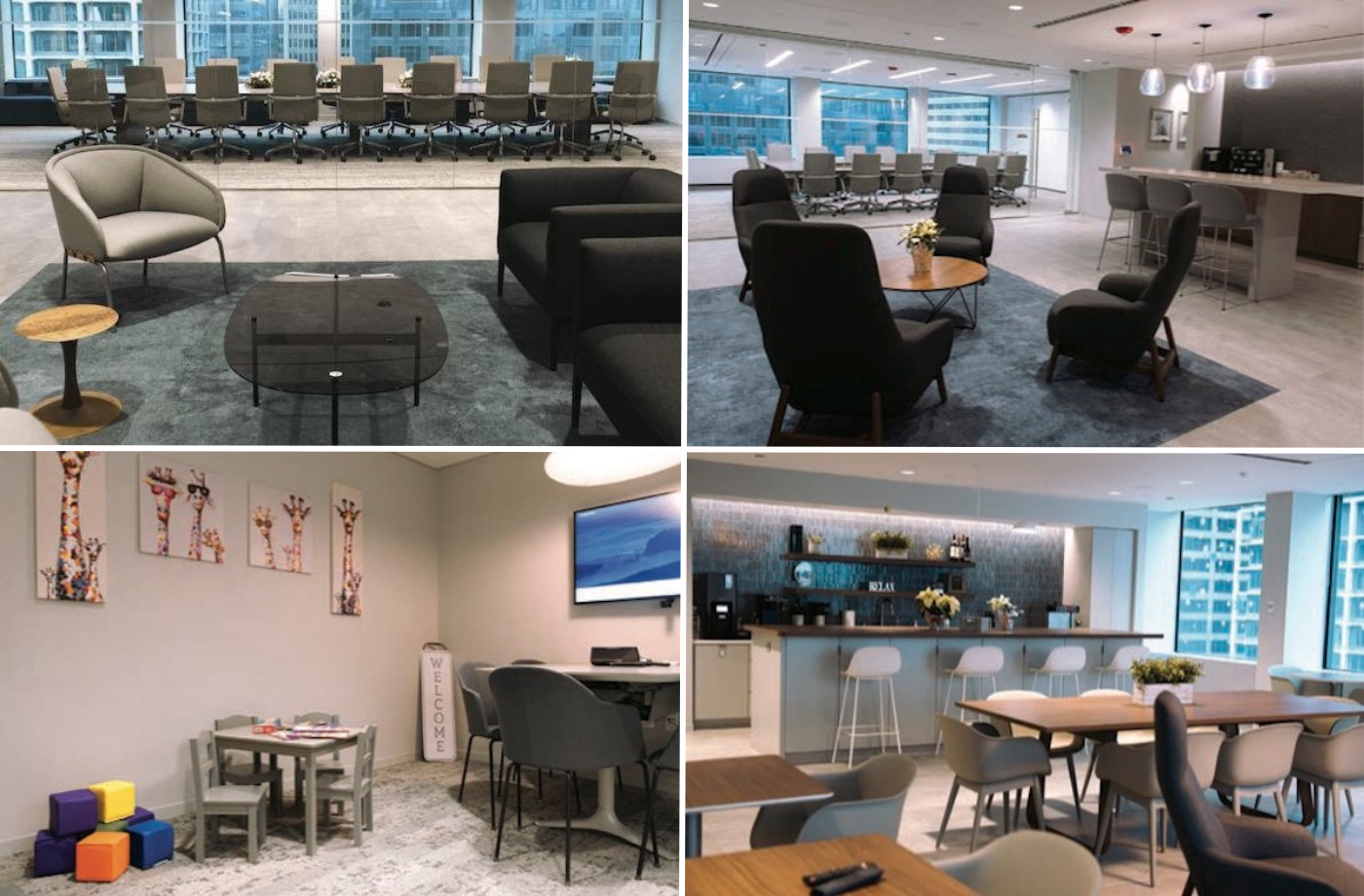Articles and Publications
Chicago Lawyer Magazine: All together now – Chuhak & Tecson's new office unites firm on single floor
February 10, 2023

An office space is more than walls, furniture, desks and computers. It reflects the overall business, the firm’s message to its clients and is seen as a major part of its branding.
“To me, the office is its own person,” said Lindsey Markus, a principal with Chuhak & Tecson in its estate planning and asset protection group.
In April 2022, Chuhak & Tecson moved into Suite 1700 at 120 S. Riverside Plaza. The spot offered the 35-year-old firm a modern space. It features less square footage than its previous building but enables the firm to place everyone together on a single floor. The decision to move and place everyone on the same floor started in 2019 — before COVID-19 broke out. But the pandemic didn’t hinder plans, it only enhanced the firm’s priorities.
“It’s those serendipitous interactions,” Chief Operating Officer Michelle Schadler explained. “It was good to get back together on one floor. It has made everybody feel like one team, one floor.”
Chuhak & Tecson formed in 1987 with nine attorneys and several legal assistants. It’s grown to 63 attorneys and more than 70 support staff. Edwin Josephson, a principal, has been with the firm more than 30 years. He’s worked on previous office relocations and served on the firm’s Lead Space Committee for the move to 120 S. Riverside Plaza.
“This one was a major undertaking,” he said. “We wanted this space to literally be the branding of what we are and what we are about.”
The space was designed by Perkins+Will architectural services. Its floor was gutted and provided a nearly blank canvas for Chuhak & Tecson. The firm used CBRE as the lease broker and construction project manager and Skender as the general contractor.
Josephson said having partners who understood the firm’s vision and value in the new space was key. This included the challenge of finding an office large enough to house its entire staff. The firm’s prior location — 30 S. Wacker Drive — started as a single floor occupancy when the firm arrived in 2001. As Chuhak & Tecson added more staff, it required an adjacent floor.
The opportunity to be together, whether for work, collaborations or an office lunch have become an occasion to enhance the firm’s belief in community, teamwork and mutual mentoring.
Be our guest
It also was important to create a welcoming space for clients. This began by developing an inviting reception area ideal for grabbing a cup of coffee before a meeting. There’s also the designated conference room for young families visiting the downtown office.
Schadler highlighted that the estate planning team often invites clients in to handle paperwork. To offer their clients with younger families the option to bring their children along, Chuhak & Tecson designed a special room featuring toys, warm artwork and small tables where children can play or draw while their parents discuss matters with attorneys.
“We’re very proud of that (space),” Schadler said. That special office can be made available for staff to utilize if they want or need to bring a child or grandchild in for a visit.
“They feel welcomed and feel they have a place,” Schadler said, adding she often finds herself smiling as she walks past the room decorated with toys.
In December, the firm hosted its first holiday party. Having room to entertain and host large meetings was essential in the design process.
As a result, the café became another standout spot that offers a variety of seating options from small tables with chairs to a couch area with soft seats.
“It’s more casual so people can regroup together,” Schadler said. “We’re creating a space where people can gather and exchange ideas.”
Whether people want to enjoy lunch or the firm’s monthly happy hour event, the café has become a gathering place and offers some great views of Chicago’s downtown.
“I was happy the shareholders gave the best space to everybody,” Schadler said. “I think all people can appreciate that.”
Adopting uniform offices enabled the architects to create enough offices for those that need one, as well as workstations, conference space and reception areas. Mitchell Weinstein, president of Chuhak & Tecson, said that harnessing more light within the office was a specific target during design.
“Just about everywhere you go, you can see the outside,” he said.
Watching the bottom line
As a result of feedback from staff, a smaller office footprint was designed with lots of natural light and improved heating and cooling efficiency. New water filling stations on two sides of the office encourage usage of reusable water bottles over disposable plastic containers. Weinstein said the move also inspired everyone to become less paper-dependent by limiting storage space and utilizing digital options.
When the architects first proposed glass offices for improved flow of natural light from the windows to the interior, it was met with some reservations, Schadler said. But concerns about diminished privacy dissipated once staff moved into its new offices.
The glass offices create transparency, literally and figuratively. Josephson said Chuhak & Tecson always encourages an open-door policy. With glass walls, it has become much easier to make connections, ask questions and work together. Individuals see each other as they navigate the corridors and often stop to chat.
“We try to bring people in and help them feel a part of the community,” Josephson said.
Article by Melissa Rubalcaba Riske of Chicago Lawyer Magazine